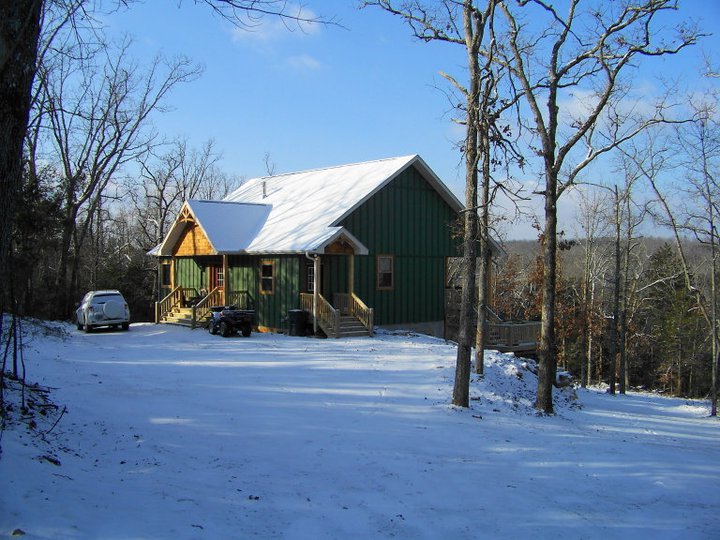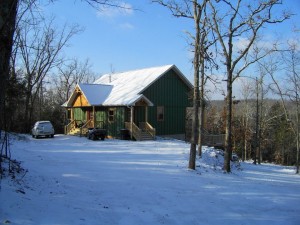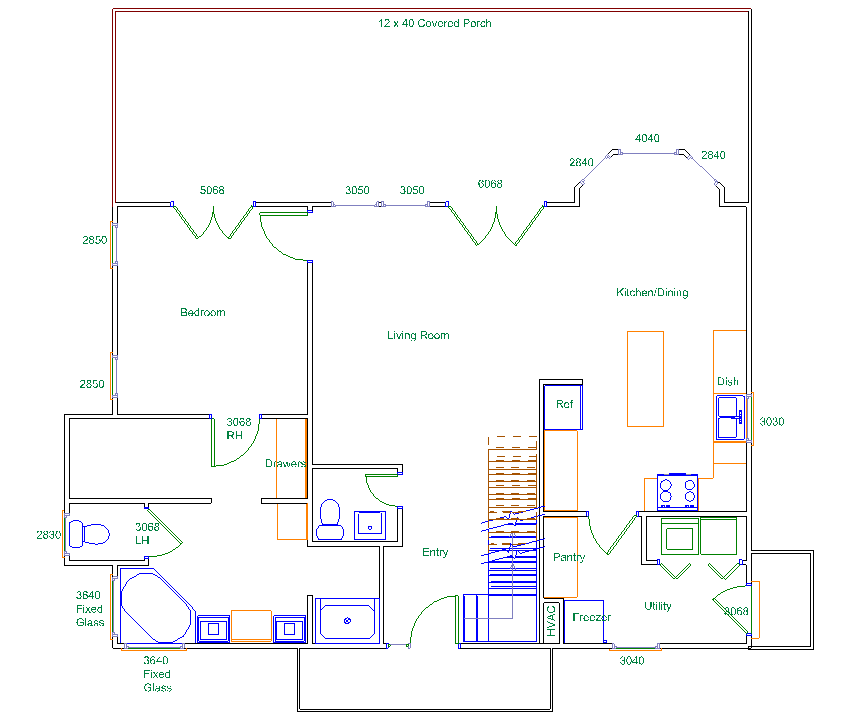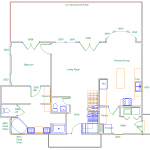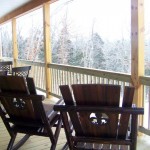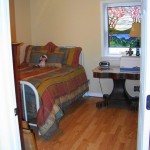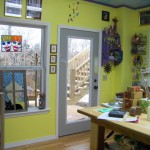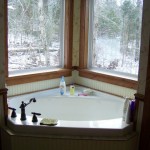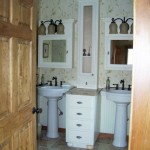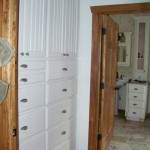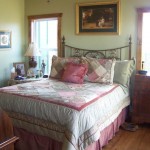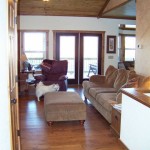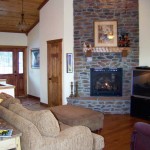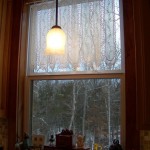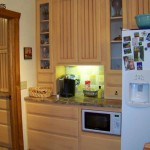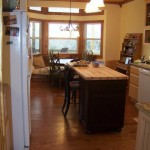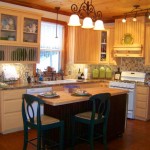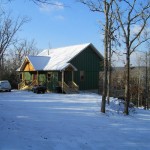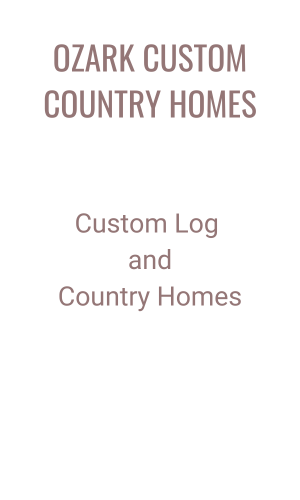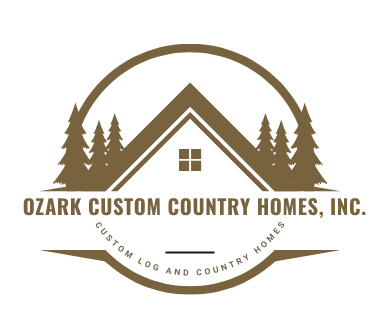This is a very nice custom design Country Cottage that we built in 2010 near Gamaliel, Arkansas. It was designed directly from a sketch that the customer provided, so they got exactly the home they were looking for. It features a full heated and cooled walk out basement, Cathedral Ceilings with a mixture of wood and drywall interior, custom cabinets, wood floors and much, much more.
The home is 1150 Square feet on the main floor, with another 1120 square feet in the basement. There are 552 Square feet of porches on the home, not including a 12’x40′ patio at the basement level.
This home is super energy efficient with spray foam insulation throughout.
Take a look at the plans and the pictures of this custom country cottage.
